From the Bauhaus to Tirana
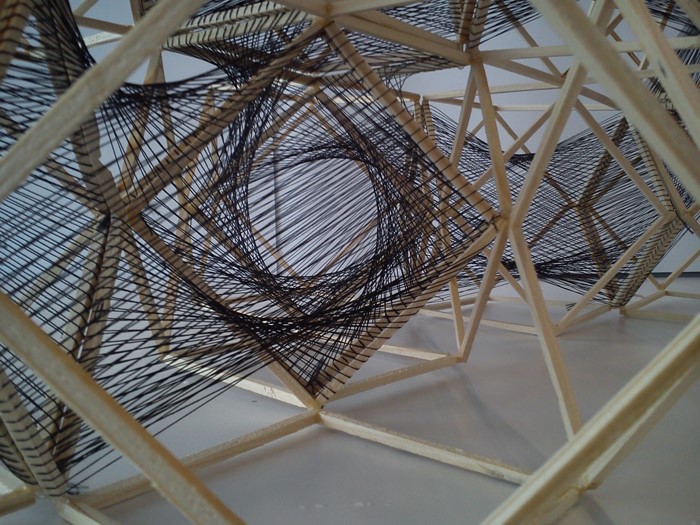
There have been many studies on how the Bauhaus impacted Western societies and the Soviet Union with its direct influence by Masters and former students. On the other hand, it might be very interesting to analyze if, and how, the Bauhaus could have affected an isolated country like Albania, which between 1945 and 1991 was outside the cosmopolitan sphere of influence.
Italian rationalist architects such as Gherardo Bosio (1903–1941) and Giulio Bertè (1897–1967) designed major buildings in Tirana in the late 1930s. Marcello Piacentini (1881–1960), the influential director of the School of Architecture of Rome (founded in 1919) was also in charge of designing an important urban project in Tirana. While the Bauhaus rejected historical studies, knowledge of the past was an important aspect of the education at the School of Architecture of Rome.[1] Therefore, Italian buildings in Albania contain historical elements such as arcades, columns and vertical windows. Reinforced concrete, flat roofs, iron frames, pure shapes and clear geometries typical of modernism were similar to the Bauhaus paradigm, but the use of stone materials such as travertine and marble bespeaks a clear Italian influence.
[1] Federica Falco. “Italian Rationalist Design: Modernity between Tradition and Innovation.” Arts 8, no. 1:27, 2019, p. 10.
One of the examples of modernist architecture is the residence of Italian officers designed and built between 1939 and 1942. It is a four-story apartment block with flat roof, minimalistic style, functional plan, almost no decoration, vertical elongated windows contrasted by long horizontal balconies in Bauhaus style. The interior design Gio Ponti (1891–1979) created for the famous Hotel Dajti in Tirana remains perhaps the most advanced expression of a Bauhaus influence, especially with a view to avant-garde industrial design furniture. Some young Albanian architects who had studied in Austria or Czechoslovakia demonstrated modernist tendencies in their design mostly on the level of small individual housing projects, sometimes blended with traditional architecture techniques such as pitched roofs, cornices and decorative elements. Architects like Skender Luarasi (1908–1976) and Anton Lufi (1907–1980) would later participate in building post-war Albania’s fine modernist public buildings.
After World War II, Albania became part of the Socialist Bloc, and dictator Enver Hoxha remained in power until his death in 1985, a faithful Stalinist who continued his hardline authoritarian rule even after the Soviet leader Nikita Sergeyevich Khrushchev denounced any “cult of the personality” in 1957. Albania parted ways with the Soviet Union (1961) and later with China (1978) to become a totalitarian, isolated society – which lead to consequences for artist and architects.
Enver Hoxha signed a trade agreement with the Soviet Union in 1947, hoping that Stalin would help with specialists in order to speed up the process of industrial development in Albania. Students sent to the Soviet Union were supposed to learn and develop in order to help advance their homeland. These students later founded the Polytechnic University of Tirana in 1957, transferring knowledge from the Eastern Bloc. Technical books were imported to Albania from the Soviet Union, including standards of urban design as well as of residential, industrial and public buildings. The fundamental concepts of design such as the rules of composition, proportions, building materials and standard spatial arrangement schemes for residential and public buildings were laid out in these books.[2]
[2] The same applies to architecture journals. According to Loreta Çapeli, under the conditions of censorship of foreign literature, few western magazines (such as Ville e Giardini, Cronache e storia, Architecture d’ajourd’hui) were available to architecture students. The rest of the literature came from Russia, Romania or Bulgaria
In order to understand the influence of the Bauhaus in Albania, it is necessary to analyze its heritage in the Soviet Union. Since the 1920s, there had been an intensive exchange of ideas between Russian and German architects, leading some to claim that the “Bauhaus was a direct beneficiary of Vkhutemas.”[3] El Lissitzky (1890–1951), Wassily Kandinsky (1866–1944) and Hannes Meyer (1889–1954) played important roles in this process, with the latter not only contributing to the building program of the Soviet Union between 1930 and 1936 with the Bauhaus Brigade, but also teaching at the WASI architecture school in Moscow.[4] Meyer focused on the effort he had already made at the Bauhaus to distance architecture from art as much as possible, something that will be seen later also in communist Albania. Soon however, the ideals of constructivism were being replaced by the Stalinist empire style and socialist realism in the arts.
It is important to mention that the books that arrived in Albania in the 1950s had been written during the Stalinist period. This had an impact on architecture briefly, but more so on art where socialist realism would remain the only official style in painting, sculpture and cinematography until the fall of the regime.[5]
[3] Joseph Giovannini. “The History of the Bauhaus Reconsidered.” The Journal of the American Institute of Architects, 2017.
[4] Daniel Talesnik. The Itinerant Red Bauhaus, or the Third Emigration. PhD Thesis in Architectural History and Theory, Graduate School of Architecture, Planning and Preservation, under the supervision of Professors Reinhold Martin, Barry Bergdoll and Jean-Louis Cohen. New York, NY: Columbia University, 2016.
[5] In 1959, Enver Hoxha visited Dessau during an official trip to the GDR. In order to please the Albanian delegation, the mayor invited the guests to Café Tirana, newly named for the purpose of this visit. (Paradoxically, the café is now named Café Wassily). The paintings on the walls had been designed by former Bauhaus student Carl Marx. Hoxha later wrote “that this bar only had the name Tirana, but the painting in the walls were futuristic” which shows his rejection and his disdain for modernist paintings. Hoxha continued his “hard line” until the end of his life therefore forstalling any innovation possibilities in art and architecture. Cf. Mustaqi, T. “10 janar 1959, ‘Café Tirana’ në Dessau të ish-Gjermanisë Lindore.” From https://bulevardionline.com: https://bulevardionline.com/10-janar-1959-cafe-tirana-ne-dessau-te-ish-gjermanise-lindore-1/, accessed October 3, 2020.
In Albania, from 1961 to 1991 entire modernist neighborhoods were built in cities like Tirana, Durres, Elbasan, Fier, Kuçove and Tepelene, with a building stock that represents more than 30 percent of the actual apartment units in Albania. Urban planning in this period was based on the principles of the Athens Charter, and there was a strong influence by Le Corbusier’s notion of the ville radieuse (radiant city). Typical projects in Albania were built according to “subsistence minimum” projects of standardized designs based on models imported from Eastern Bloc countries or their interpretations and adaptations by local architects in their collective work at Instituti i Studimeve dhe i Projektimeve të Urbanistikës dhe Arkitekturës (Institute for studies and projects of urban planning and architecture).
The leadership of the Communist Party were very interested in economic savings, building efficiency and standardized building typologies. The standard apartments were one-bedroom units comprising a living room with kitchen that did not exceed 40 to 45 square meters, and two-room apartments with living room and kitchen that did not exceed 55 to 60 square meters. Small kitchens incorporated in the living room were a revolution for the domestic life of that time. There were also apartments with three bedrooms, living room and kitchen (but still only one toilet). This type however was rarer and reserved for privileged “party members.” The interiors of the apartments were modest. The furniture design was inspired by modernism, but was very simple, of poor quality and only came in a limited number of models. Since new apartments had to be furnished, the Misto Mame factory (1947) produced furniture, and later other furniture factories were founded in Elbasan (1962), Kavaje (1974) and Pogradec (1975).
After the full isolation of Albania, economic resources were limited, and anyone who tried to implement innovative designs was met with suspicion and had to prove its potential benefits beyond any doubt. In the arts, the dominant aesthetic what that of socialist realism. In an interview conducted in the context of the research of this text, Bashkim Zahaj, who studied at the Academy of Arts in Tirana until 1987, explained that during his years at the university the discussion was mostly focused on socialist realism, and the works that they could refer to were mostly by Italian Renaissance painters or classicist panting with a special emphasis on the “history of revolutions.” The Bauhaus was considered a decadent movement. Zahaj also explained that Kandinsky, being a modernist artist, was not part of their studies – the label “modernist” came with the connotation of being anti-establishment, or an “enemy of the socialist regime.” Students would hear of him only in private and secret conversations. Openly discussing or studying modernist art could be risky and result in expulsion from the academy or even in jail time.
Artan Raça, who studied architecture in the late 1980s, states: “Traveling is the most important thing for architects, to explore new things. Since we were forbidden to travel abroad, I explored the ‘universe of reading.’ Finding Le Corbusier’s Vers une architecture (Towards an architecture) in the national library was a very happy moment for me. This book had escaped censorship.” Further he recalls: “When I attended university, the West was in the midst of postmodernism. Communist isolation in that period resulted in an unexpected twist. Since it was impossible for me to read and learn about contemporary architects in those days, I was obliged to read authors who were decades old and part of modernist architecture such as Walter Gropius (1883–1961), Ludwig Mies van der Rohe (1886–1969) and especially Le Corbusier (1887–1965), known in eastern Europe for his socialist ideas.”
He emphasizes how the state censorship’s pressure played a role in shaping the canon in that period: “As with all other arts and architecture, at that time the law of censorship applied to contemporary professional literature and ideas coming from abroad, mainly from the west. This made it uncomfortable or even impossible to make reference to names or examples of modernist or contemporary architecture.” Artan Raça cited Walter Gropius and the constructivist movement as inspirations when designing his first project, an industrial building in Fier (images 1, 2). In 2000, he translated Le Corbusier’s Vers une Architecture into Albanian.

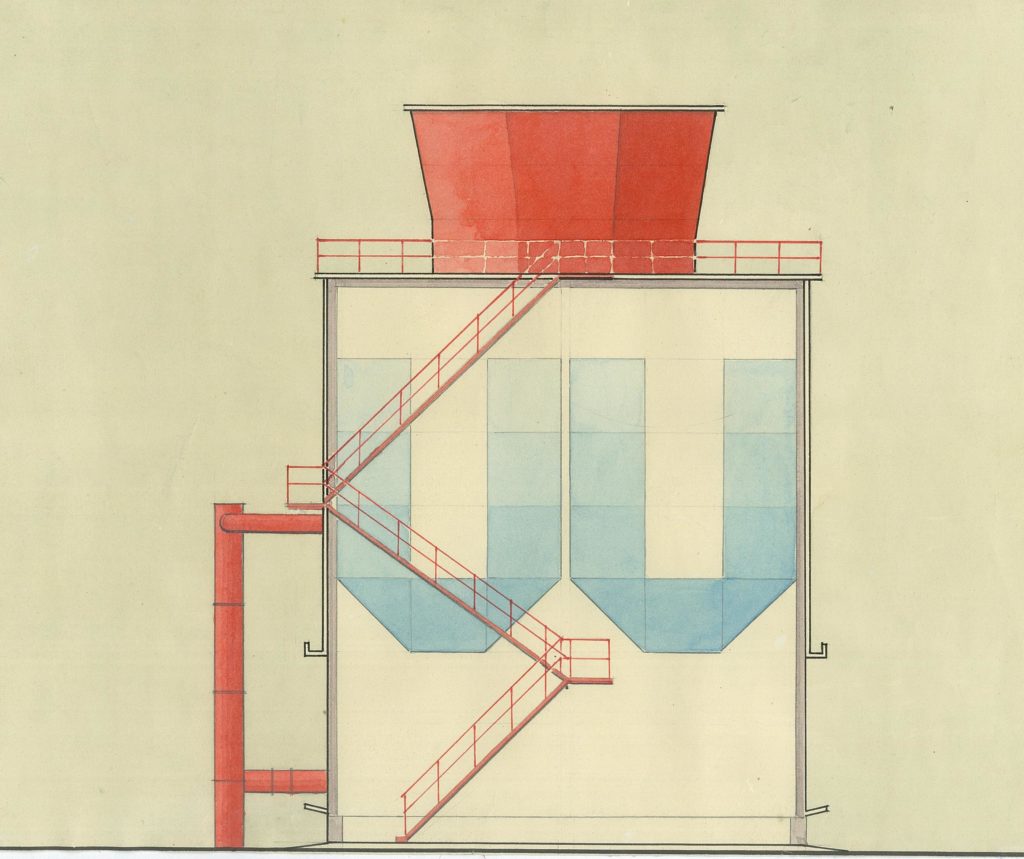
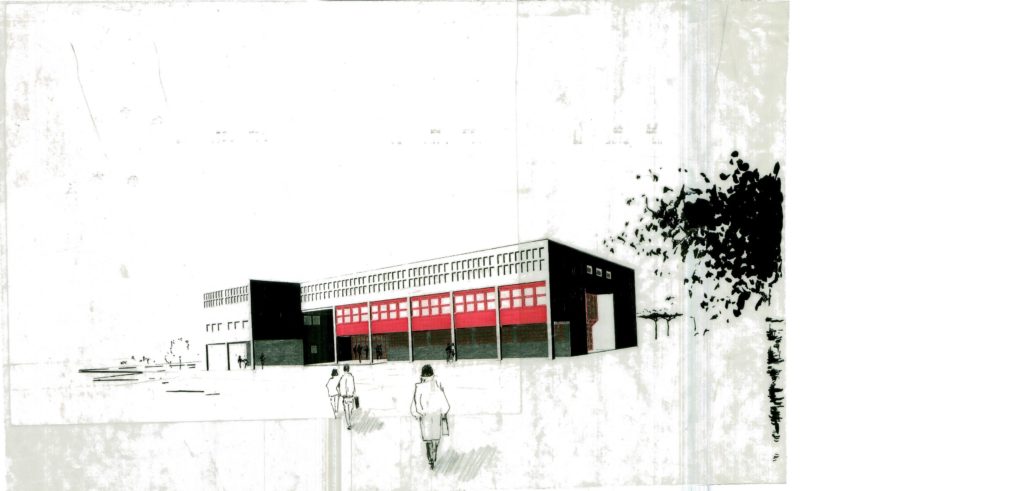
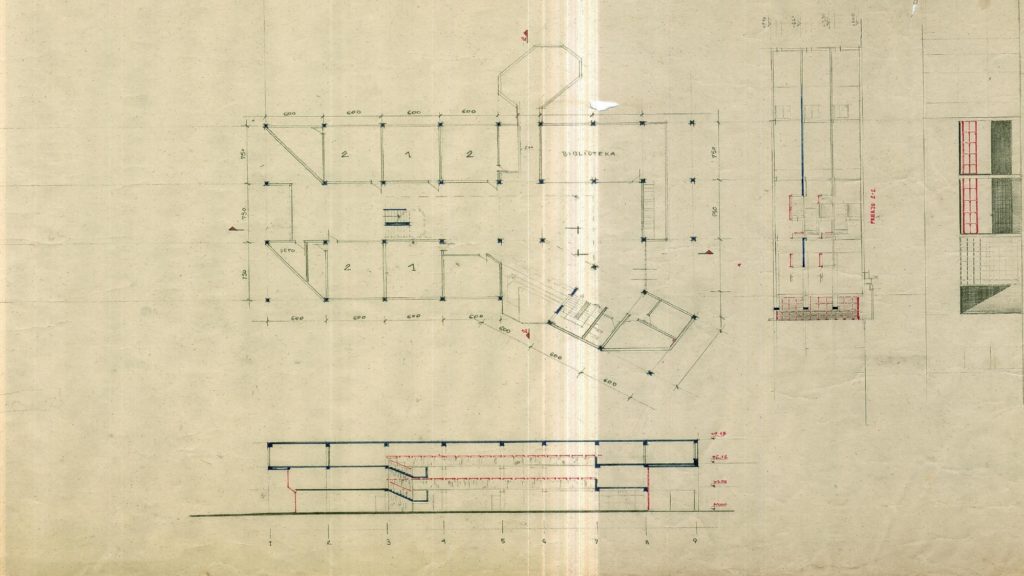
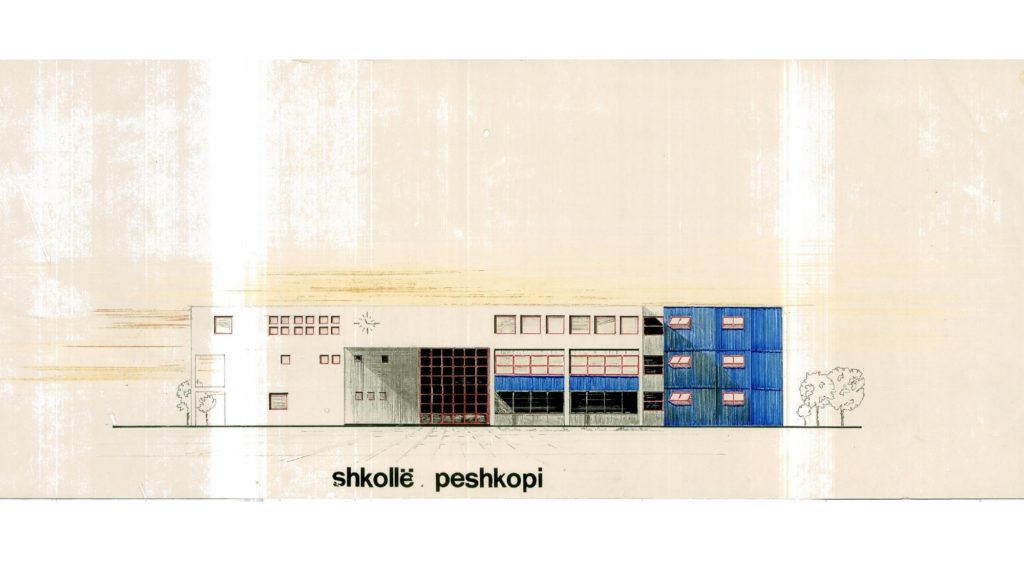

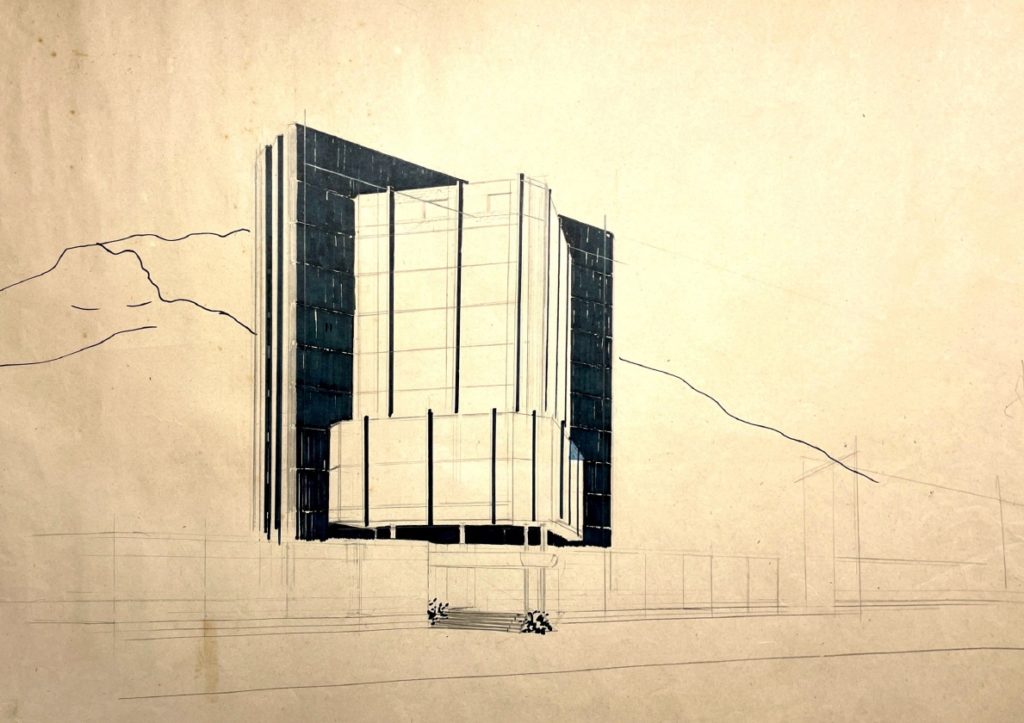
During the late communist period (1986–1991), in the curriculum of the architecture program at the faculty of engineering at the Polytechnic University of Tirana, all the different subjects were considered as separate entities from each other (images 3, 4), not as a studio that is meant to create a complete work of art. Technological and engineering subjects such as “industrial architecture” were studied early in the curricula, but interior design had a secondary or tertiary place only in the fifth year. There were classes on military training or political ideology which had no professional implication. Precisely these classes took up a lot of space in the curricula without leaving enough room of creativity.
Everything changed after 1991, when the society moved towards freedom, democracy and market economy. Everyone could express themselves freely and travel abroad. The limitations with regards to literature were overcome, and many foreign books and magazines were donated to the university library by partner universities, especially from Italy. The built environment changed quickly in an informal way. The construction and design became somewhat chaotic, mixing different styles without a clear overarching concept. In the last decade the situation has changed in a positive way. New freedom allowed young people to travel and study abroad. Some of them returned to Albania to work as architects and academics bringing their knowledge into Albanian universities.
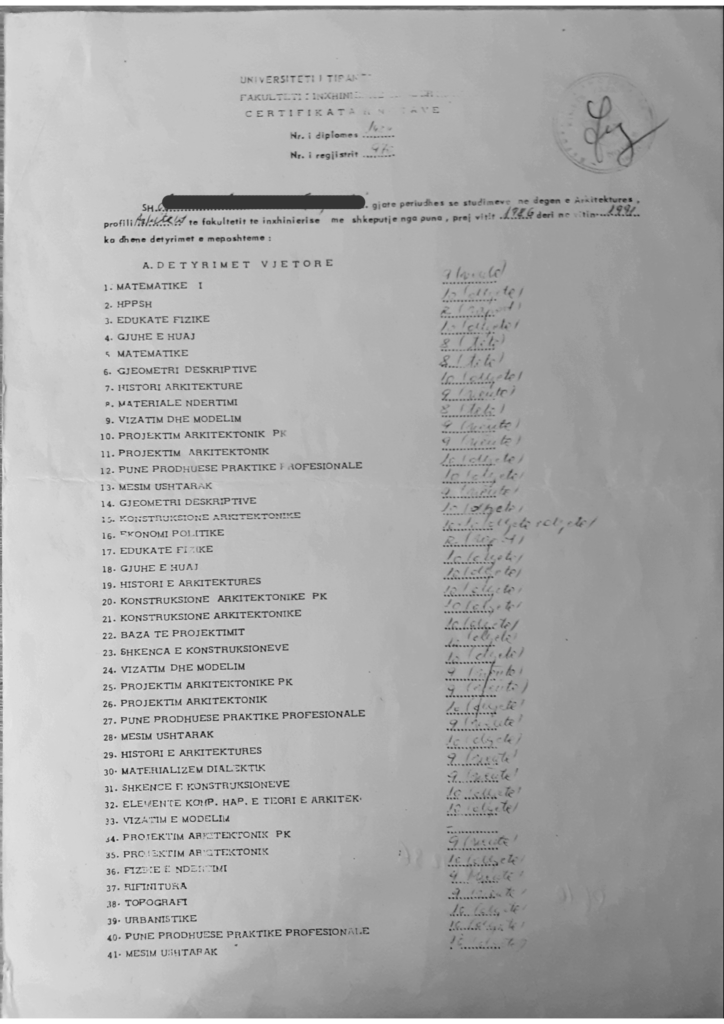
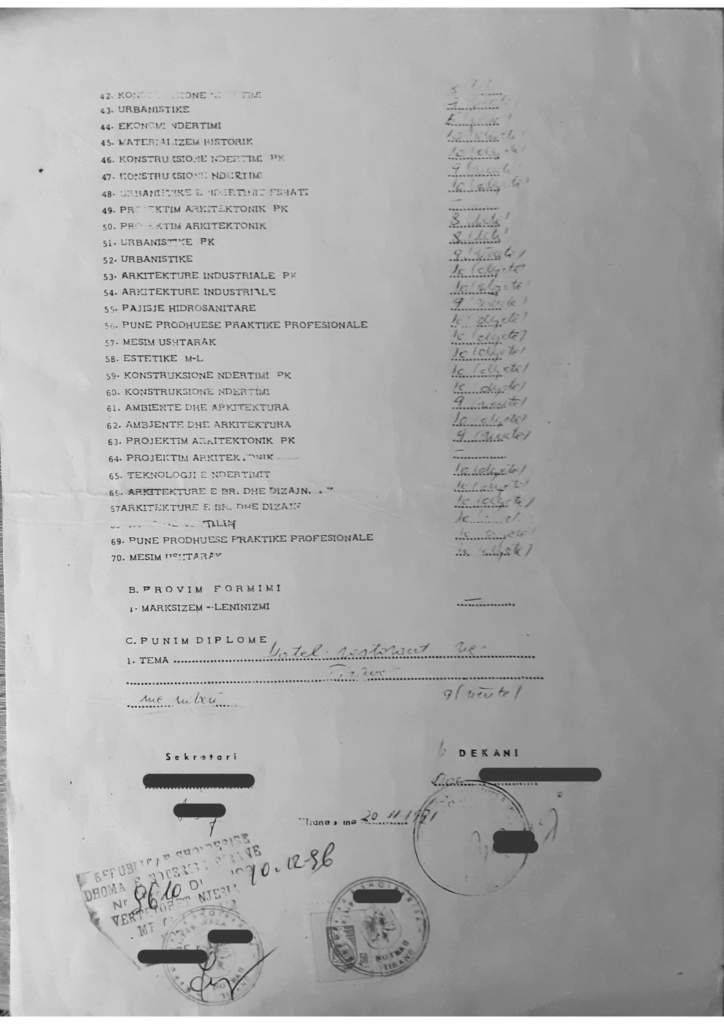
One of them is Odeta Manahasa, who is currently lecturing at Epoka University in Tirana. Manahasa studied at the Middle East Technical University in Ankara, a place where traces of a Bauhaus influence can still be found. According her, “the influence of the Bauhaus is very present in Turkey, especially in the former State Academy of Fine Arts, now Mimar Sinan Academy of Fine Arts. Bruno Taut was head of the architecture department at the faculty of architecture and arts in Istanbul. There are many buildings designed by him. In Turkey artists like Wassily Kandinsky, Paul Klee, Joseph and Anni Albers and their influence on the evolution of design are also studied.” Furthermore, Manahasa explains the use of Bauhaus principles in the classes she teaches, “Introduction to Architecture” and “Basic Design”: She includes concepts such as a “form follows function” approach to the use of materials and stresses the importance of the “initial idea” for design processes (images 5–8).
Loreta Çapeli teaches architectural history at the Polytechnic University of Tirana. She states that studying the Bauhaus is now part of the curriculum of the second unit of the course, which is based on architecture from the end of classicism to the beginnings of postmodernism. “From a total of 36 hours of lectures in the auditorium, I dedicate four hours to the Bauhaus, during which I address the projective philosophy of the architects as well as the compositional principles that they followed during the creation of their works. I focus separately on Walter Gropius and Ludwig Mies van der Rohe.”
In recent years, under the influence of professionals who have studied or traveled abroad, a new generation of architects with access through new sources of knowledge thanks to the internet have created a positive architectural and artistic milieu in Albania which is moving quickly toward becoming a European country. Study programs are moving closer to those of schools of architecture in Europe. The Erasmus exchange network is diversifying study experiences. Dessau is now a place of pilgrimage for Albanian students and architects too.
Acknowledgment: I want to express my special thanks and gratitude to the colleges who supported me with interviews and images. Without those contributions writing this essay would not have been possible.

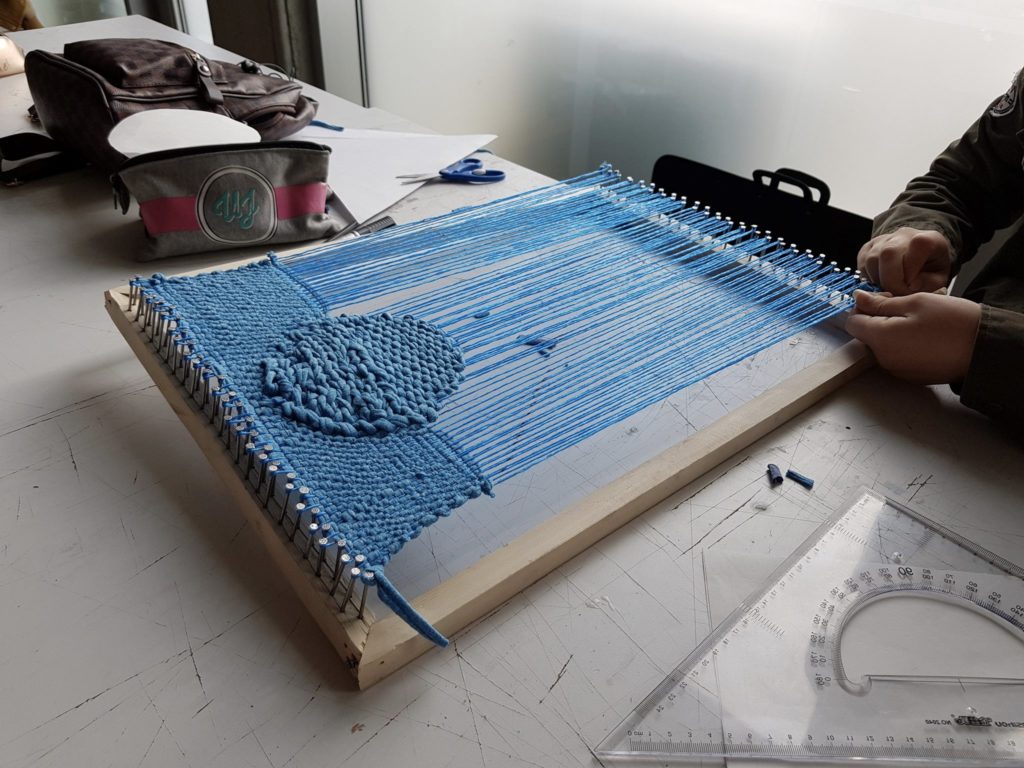
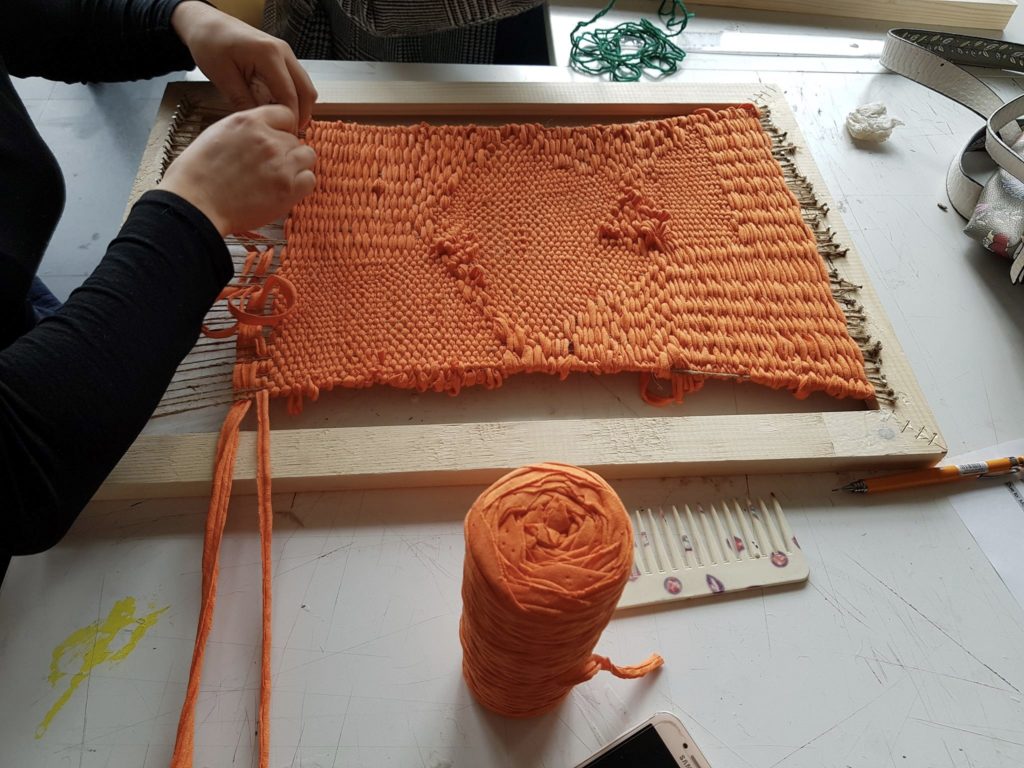
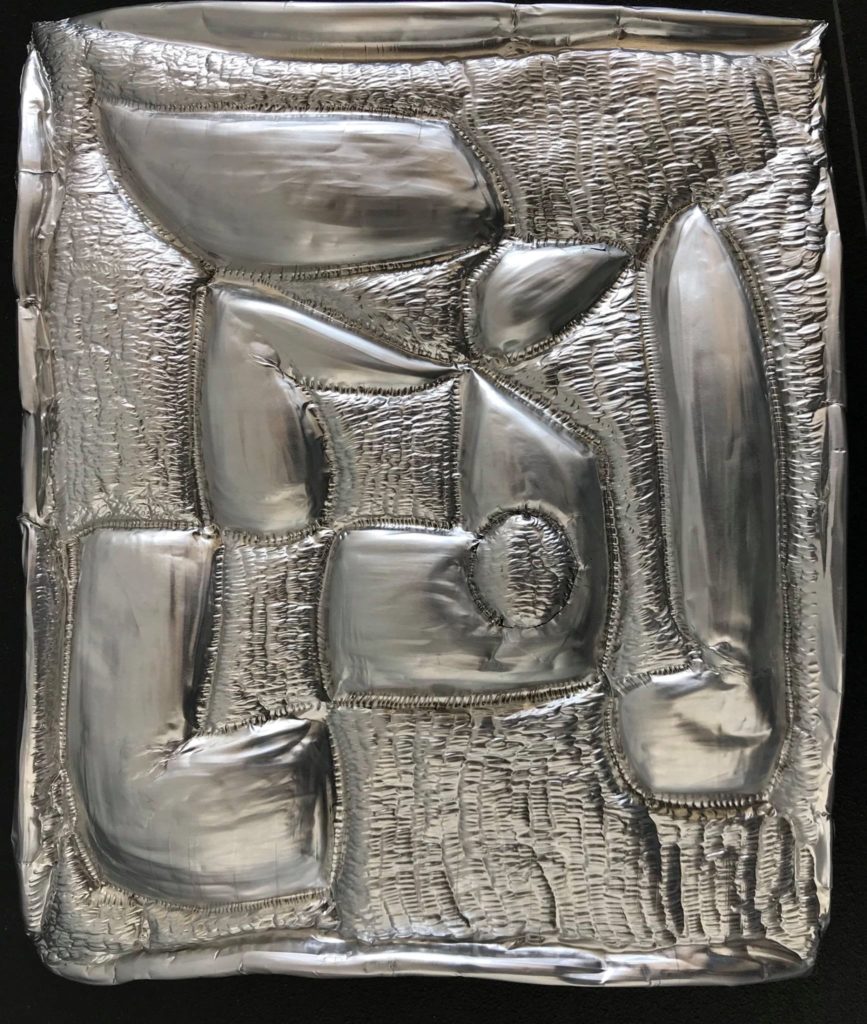
(*1983) graduated as an architect from Polytechnic University of Tirana. He completed his Master studies (2010) at Anhalt University of Applied Sciences in Dessau. In 2019 he received his PhD at the Czech Technical University in Prague. The topic of his thesis was Energy efficiency in the urban scale. He worked as an urban planning expert at the Ministry of Urban Development from 2014 to 2018. He specializes in subjects architecture and energy efficiency, spatial planning and architecture theory.