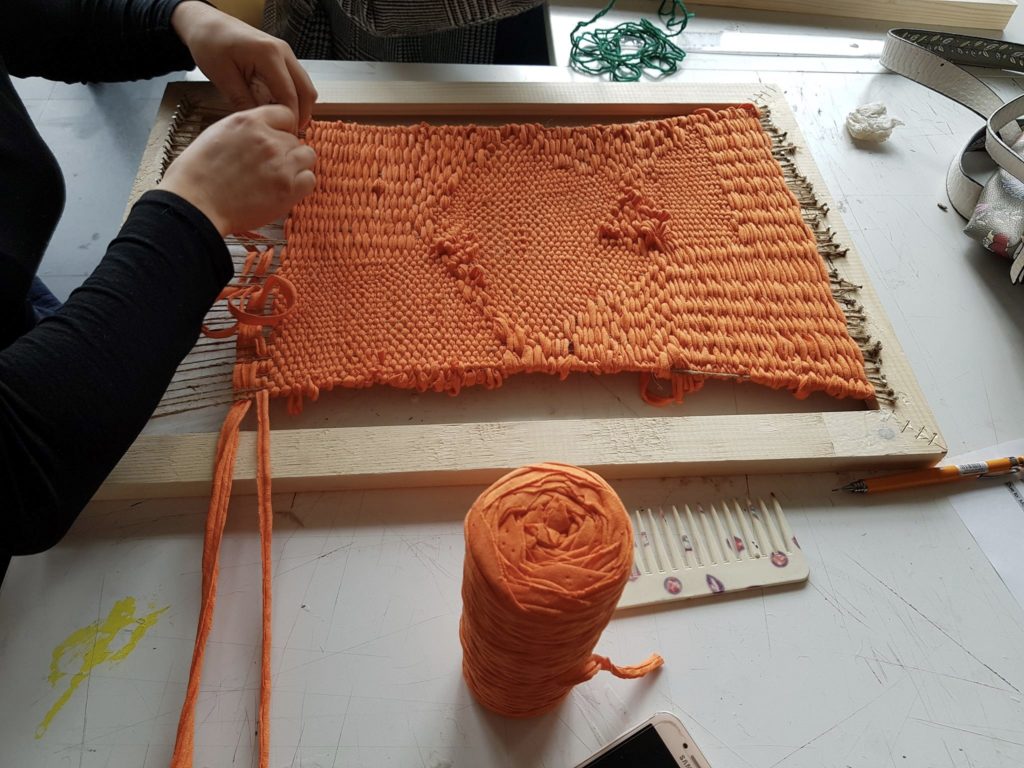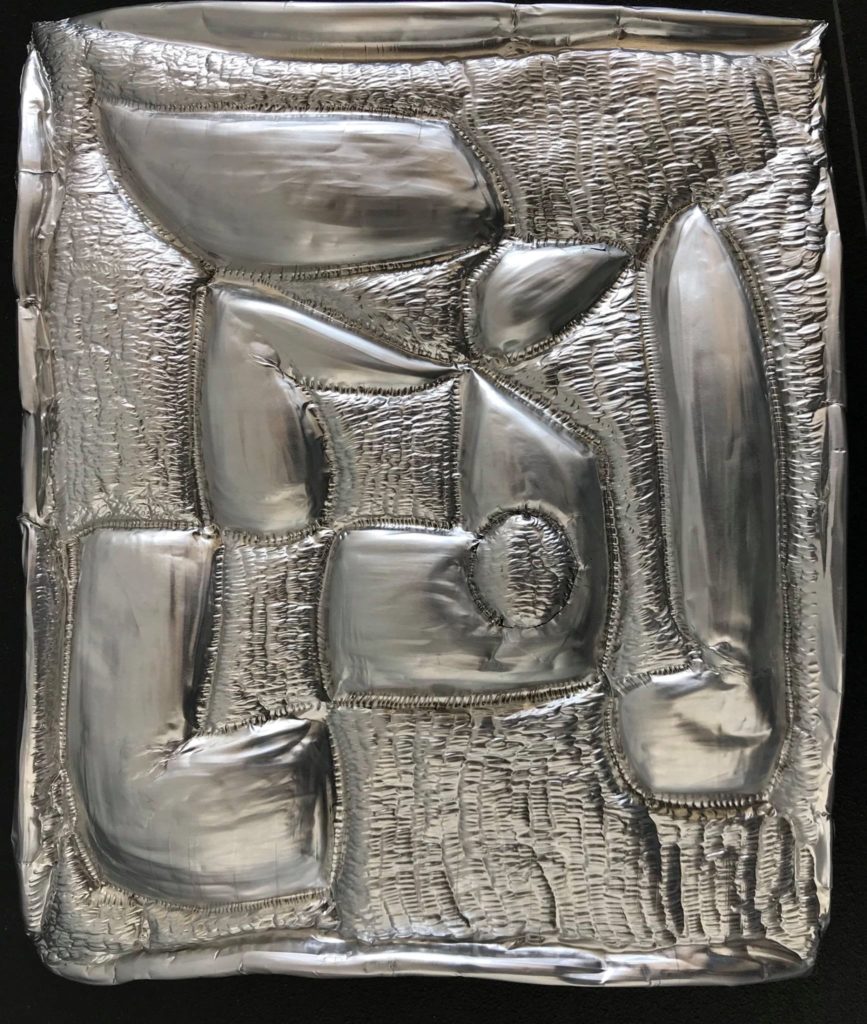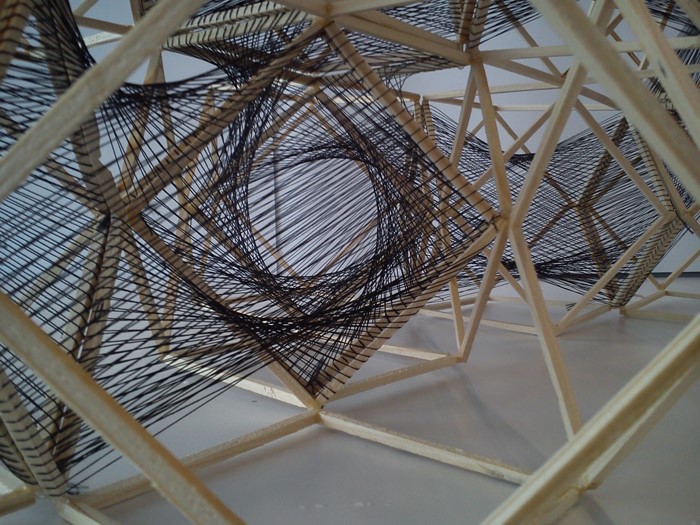The architecture department at the Polytechnic University of Tirana, established as a part of the construction department in 1957, operated with a curriculum and methodology that were heavily influenced by the constructivist tradition as it was being taught in the Soviet Union and other socialist countries, and, to a certain degree, by Hannes Meyer with his approach to communal housing. The sole institution teaching architecture in Albania during the communist era, the school mainly focused on technological subjects. In spite of the ideological pressures it operated under, the architecture department helped implement a variety of creative takes on the Modernist canon.
After World War II, dozens of Albanian students went to study in the countries of the Eastern Block where the constructivist movement, and, to some extent, the Bauhaus had left their traces. Upon their return to Albania, these students were instrumental in transferring knowledge from the socialist countries whose universities they had attended. Technical books were imported to Albania from the Soviet Union, detailing standards for urban design. There were also influences from the Bauhaus affecting residential, industrial and public architecture. The fundamental concepts of design, such as the rules of composition, proportions, building materials and standard spatial arrangement schemes for residential and public buildings were laid out in these books in a way that bore some resemblance to the Bauhaus’s teaching paradigm.
Besim Daja (1923–2006), who founded the architecture department in 1957 and acted as its dean until 1988, was one such Soviet-trained former student: he had graduated in St. Petersburg in 1951. At that time, students at the faculty in Tirana used to study architecture only from the third year on. The emphasis of that course was decidedly on engineering subjects. They graduated after the fifth year now bearing the title engineer-architect. It was only in 1969 that first-year students were allowed to study architecture. The first batch of 20 students had to pass a competition to be admitted to the program, and in 1974 the first graduates were awarded their diplomas in architecture. In 1984, the department of urban planning was founded by Enver Faja (1934–2011); it was separated from the department of architecture. The department of architecture and urban planning (DAU) was established in 1993.
Even though the end of Albania’s isolation in 1991 led to a re-orientation of the curriculum (away from the primary focus on technical issues), the design methodology which heavily relied on hand drawing and technical draftsmanship continued well into the mid-1990s. The spread of computer-aided design programs then massively changed the design process and also influenced the creativity that had hitherto involved handmade production of original drawing.



